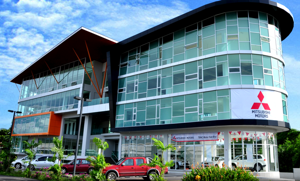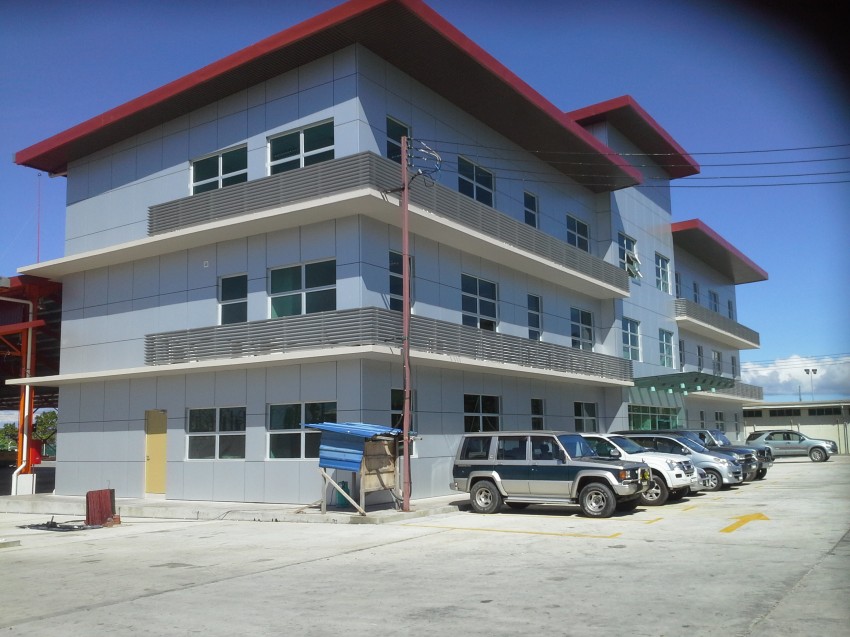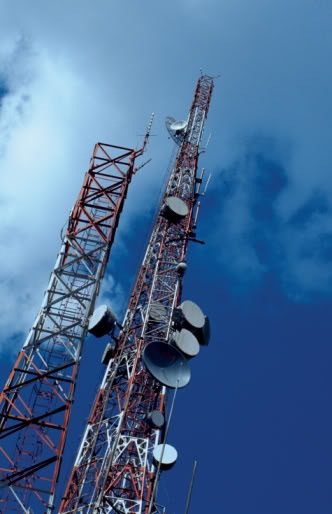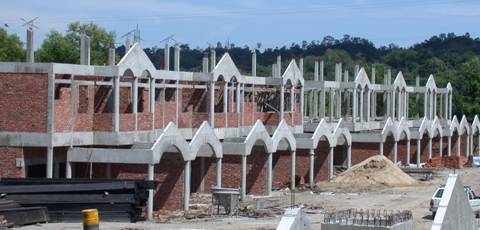Neutron Park, Kolombong
Dayang Enterprise Building, Labuan
DIGI tower
Inanam Baru Township
- 40 Units of 3-storey shophouses, 30 Units of 2-storey Link-Workshops Services rendered included Feasibility,Investment studies, Structural design, planning and contract management.
- Likas Industrial Centre (Kolombong) Structural design, overall planning and contract management of 4-storey & 2-storey shophouses at Mile 5.5, Jalan Tuaran.
Proposed EON Showroom and Service Centre at Labuan (January 1995)
- $2.8m projected cost of construction complete with showroom, office, workshop, parts store, training room, car wash for Edaran Otomobil Nasional. Construction work completed in December 1995 ready with occupation permit.
Proposed Industrial Warehouse building on NT 5258 at Mile 6.5, Jalan Tuaran (March 1996)
- 2 lots of Industrial Warehouse with a built up area of 55,000 square feet. Steel portal frame design with metal wall cladding to full height complete with roadwork, drainage, silo foundation and office amenities.
Godown, Warehouses & Factory Buildings
- Responsible for structural design and supervision. The major ones undertaken by firm are as follow :-
a) Sabah Shipyard Warehouse foundations, Labuan
b) Sabah Match Factory, Papar
c) Rubber Fund Board Factory Extension, Putatan
d) Sabah Padi Board, Kota Belud
e) John Lysaght Factory/Office, Likas Industrial Site
f) Pan Sarawak Godown, Likas Industrial Site
g) Jesselton Engineering Works, Likas Industrial Site
h) Wui Cheong Hardware Godown, Likas Industrial Site
i) Ngee Ah Kan Contractors Godown, Likas Industrial
j) SEB Mechanical Workshop, Kota Kinabalu
Industrial-Type Development Factories
- Wang Haron & Goh Sdn. Bhd. was appointed Prime consultant for design and construction of warehousing, showroom and light industrial development.
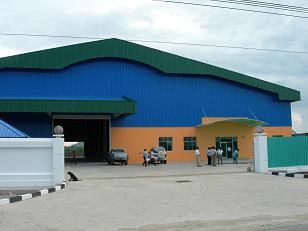
Rice Godown
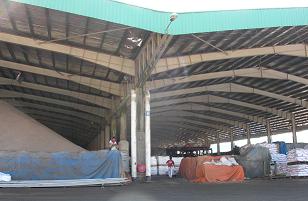
Fertilizer Terminal
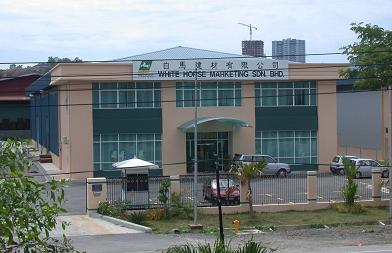
Industrial Showroom, Car Service Centre
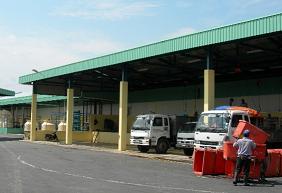
Fish Processing Farm
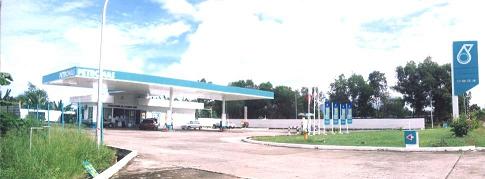
Petrol Stations
Light industrial development office-cum-warehouse buildings within Sabah
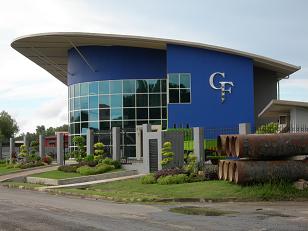
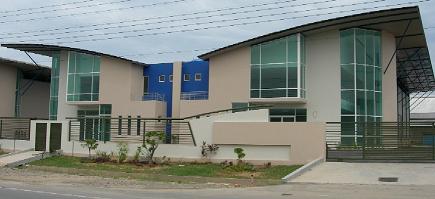
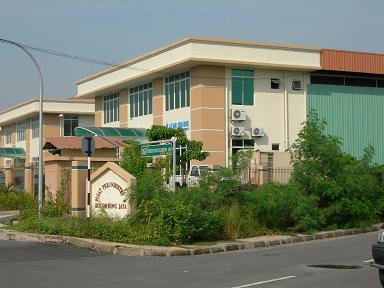
Scope of work includes schematic design phase, development phase, contract documentation, implementation and supervision to completion
We were also responsible to engage other sub-professional and coordinating the scope such as surveying soil investigation, Mechanical & Electrical (M&E), Quantity Surveying (QS) and finally, the Application for Occupation Certificate (OC).
